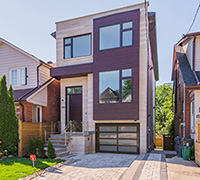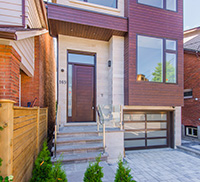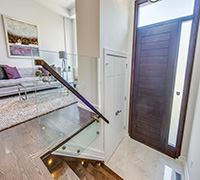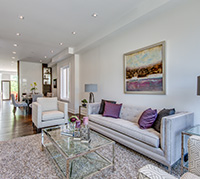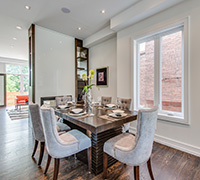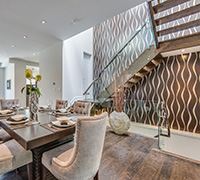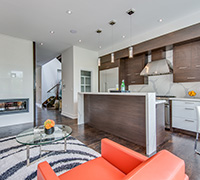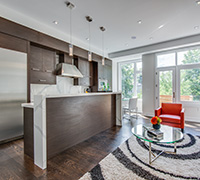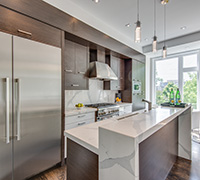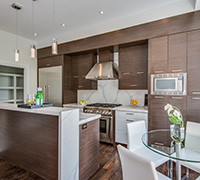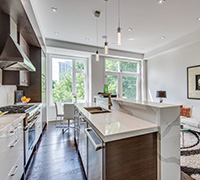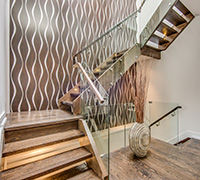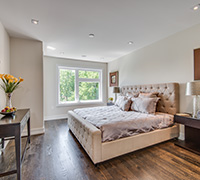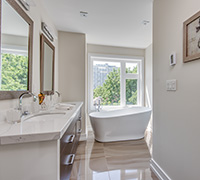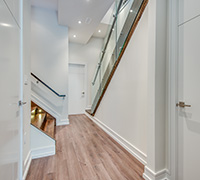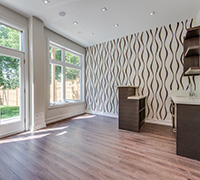Belsize Drive
The Jewel of Belsize! This modern design, smart luxury home is by far one of the sleekest home ever built in the Prestigious Leaside neighbourhood of Toronto. This 4 bedroom, 2 storey bright home has a walk-out basement with soaring ceiling heights. Indiana Limestone Façade with Pine Wood Siding, Solid Mahogany Door, Stainless Steel Energy Eff. Thermador Series Appliances, and all Smart Lighting, Security & Temperature devices are just a few of the ultra high-end finishes of this prized home.
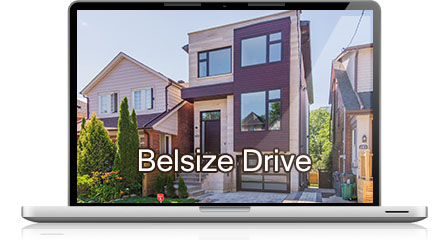
A new standard of Modern/Smart accommodation
Panrock Homes leaves another one of its signature 'Rock Solid' built Modern & Smart luxury home on Belsize Dr., in Toronto�s prestigious Leaside Neighbourhood. One of Panrock Homes' most sleek & smart homes, this bright 3050 sqft home has been constructed with the outmost luxury finishes and modern design while fully integrating technology for the smart lifestyle.
Contact us for more infoKey Features
What makes the 'Rock Solid' Panrock built luxury modern smart home on Belsize Dr., the ideal place for the luxury & comfort home seeker?
- Sleek modern look, Ultra high-end modern luxury finishes, smart technology integrated
- 3050 sqft on 3 levels (including walk-out basement) with 4+1 bedrooms and 5 washrooms
- 25' frontage & 125' deep sunny south lot with generous front & back yard
The Panrock Difference
What sets apart 'Rock Solid' luxury homes built by Panrock Homes from the rest?
- Built & engineered by specialists in luxury custom home developments
- Unparalleled design, craftsmanship and quality backed by Panrock Homes' one year warranty program
- Proven Needs, Budget & Time requirement satisfaction
Neighbourhood
Near Davisville & Mt. Pleasant, the prestigious Leaside & Davisville Village neighbourhoods
- Walk Score of 95 and close to the fine restaurants & shops of the Yonge, Mt. Pleasant, Davisville and Eglinton cluster
- Short walk to Davisville & Eglinton subway stations & the future Englinton LRT extension
- Same district of some of the area's best private & public schools
-
Modern Luxury Design: Indiana Limestone Façade with Pine Wood Siding & Solid Mahogany Door
-
Unique & Modern Construction Design
-
High Ceiling Foyer with Solid Mahogany Door
-
Warm & Welcoming Living Area
-
Smart Home (Lighting, HVAC, Sounds, Monitoring) Through-out
-
Elegance & Sophistication: Custom Exotic Wall Art Work
-
Floor To Ceiling Stone Façade See-Through Fire Place
-
Loving Family Corner with Walk-out to Sun Drenched Deck
-
Chef Inspired European Kitchen
-
Serene Breakfast Area
-
High Efficiency Thermador Series Appliances
-
Rich Oak Hardwood & Stairs with Custom Exotic Art & Panel Lighting
-
Bright & Enticing Master Bdrm with His/Her Dressers
-
Spa Retreat master Ensuite W/ Saoker & Rejuvenating Shower Set
-
Lower Level Nanny Dream Quarter
-
Walk-out to Patio Rec Room with Walnut Wet Bar

