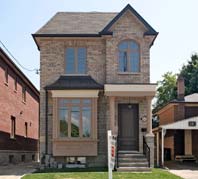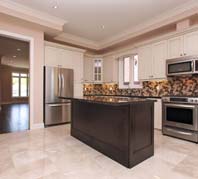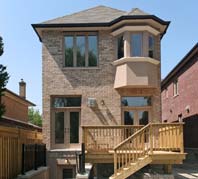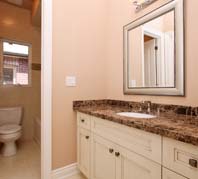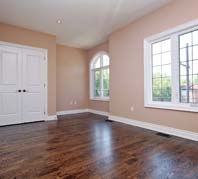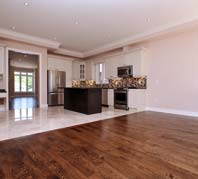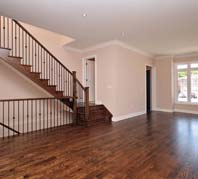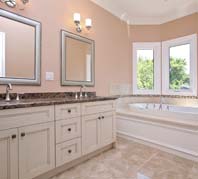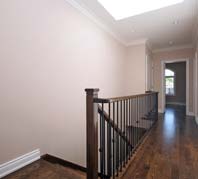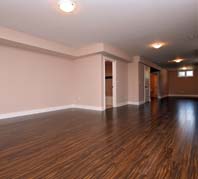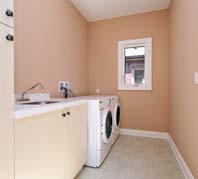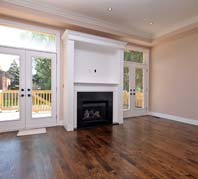Finch Ave. East
Brand new custom built luxury home in the heart of North York, allowing for home occupation. Live in luxury & practice your profession in style. Large Parking in Backyard allows for easy access for your clients. Superb construction, material & craftsmanship compounded with the highly demanded location makes 183 Finch Ave., East the ideal place to live and work.
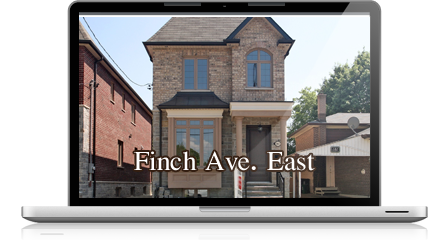
A new standard of accommodation
Panrock Homes leaves its signature 'Rock Solid' built custom luxury house on Finch Ave. East just east of Willowdale Ave. With great exposure on Finch Ave. East this iconic landmark can be both a place of residence and business, ideal for the savvy at home professionals.
Contact us for more infoKey Features
What makes the 'Rock Solid' Panrock built luxury custom home on Finch Ave. East the ideal place for the at home professional?
- Located in high demand area of Finch East. Steps away from Yonge St with R6 Zone for Home Occupations
- Convenient for luxury residence or professional business with large parking space in backyard.
- Just under 3000 sqft of luxury finishes on 3 levels with 3 bedrooms and 4 washrooms
- 26.5' frontage with 160' deep sunny south lot on prime street
The Panrock Difference
At Panrock Homes, client's needs and peace of mind is our main priority. With an R6 zone enabling Home Occupations, this property is an intrigue for Live & Work Professionals. Complimented with Panrock Homes' outstandingly chic material and design guaranteed with after sale builder warranty, all makes investing in this property a wise choice.
- Tarion-warranty Corporation Program
- 7 years warranty by builder for major defects
- 2 years warranty for water seepage/penetration
- 1 year warranty for work and material defects
Neighbourhood
Located in high demand area of Finch East, conveniently located between Yonge and Bayview, and just steps away from Yonge street. Panrock Homes offers another new custom built luxury home with the option of professional business use.
- Walking distance to Finch Subway station & easy access to the bus network
- Minutes to Yonge Street and all amenities: shopping, dining, entertainment, leisure, exercise
- Same district as area's best schools: Earl Haig Secondary School, Cummer Valley Middle School, McKay Elementary School
-
Facing South with exterior design of Slate Front Porch with Aluminum Iron Railing, Unique Aluminum Bay Window, Canopy Roof with Stone Based Stucco Columns, Precast & Stucco Moulding.
-
Premium Marble Floors, Halogen Pot Lights, Dropped Ceiling with Crown Moulding, Costume Cabinetry with soft closing shelves, Granite Counter Tops, Unique Glass Backsplash, Stainless Steel Double Sink with Pullout Faucet, Stainless Steel 'Kitchen Aid' Fridge, Microwave, 4 Cook-top Gas Stove, and Dishwasher, Smart Granite-top Built-in Desk.
-
Large North facing Window over Yard, Rear Wooden Deck & Fence, Separate Entrance from Plenty of Backyard Parking to Welcome Clients of Home Occupation.
-
Custom his & hers Vanity with Marble Countertops, Rain Head & Handheld Shower System with Clear Glass Shower Enclosure, Marble Shower Jams with Custom Tile Surrounds, Built-in Marble Surround Air Jet Jacuzzi, TOTO Toilet, Designer Mirror.
-
Premium Oak Hardwood Floors, Pot Lights, Coffered Ceiling with Crown Moulding, Large Hers Walk-in Closet with Built-in Organizers & His Closet with Built-in Organizer, Large North facing Window over Yard.
-
Premium Marble Floors, Halogen Pot Lights, Dropped Ceiling with Crown Moulding, Costume Cabinetry with soft closing shelves, Granite Counter Tops, Unique Glass Backsplash, Stainless Steel Double Sink with Pullout Faucet, Stainless Steel 'Kitchen Aid': Fridge, Microwave, 4 Cook-top Gas Stove, and Dishwasher, Smart Granite-top Built-in Desk.
-
Living room is decorated with Premium Oak Hardwood Floors, Halogen Pot Lights, Dropped Ceiling with Crown Moulding, Large South facing Bay Window. Dining room are cherished with Premium Oak Hardwood Floors, Halogen Pot Lights, Dropped Ceiling with Crown Moulding, Oak Hardwood Staircase with Wrought Iron Railing.
-
Premium Oak Hardwood Floors, Pot Lights, Coffered Ceiling with Crown Moulding, Large Hers Walk-in Closet with Built-in Organizers & His Closet with Built-in Organizer, Large North facing Window over Yard.
-
Oak Hardwood Staircase with Wrought Iron Railing, Elegant Marble Flooring, Pot Lights.
-
Spacious Open Design with lots of Windows & Separate Entrance from Plenty of Backyard Parking to Welcome Clients of Home Occupation. Marble Floor Foyer, Premium laminate floors, Light Fixtures.
-
Ceramic Floors, Freestanding tub, Rough-in for Washer & Dryer, 'Beam' Central Vacuum, Entrance to Cold Room.
-
Premium Oak Hardwood Floors, Halogen Pot Lights, Dropped Ceiling with Crown Moulding, Gas Fireplace with Elegant Granite & Wood Enclosure and Home Entertainment Outlets, Surround Glass Doors with Walkout to Deck.

